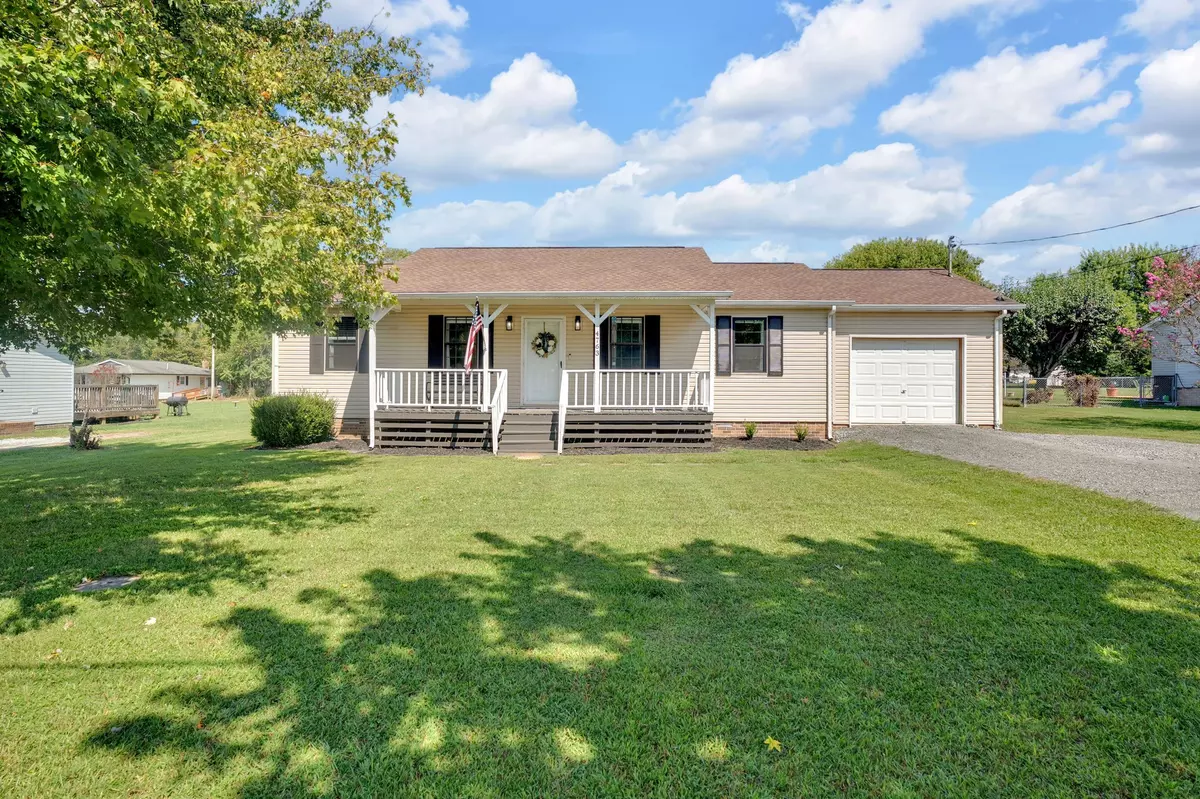
3 Beds
2 Baths
1,056 SqFt
3 Beds
2 Baths
1,056 SqFt
Open House
Sun Oct 12, 1:00pm - 3:00pm
Key Details
Property Type Single Family Home
Sub Type Single Family Residence
Listing Status Active
Purchase Type For Sale
Square Footage 1,056 sqft
Price per Sqft $251
Subdivision Maple Shade Village Ph I
MLS Listing ID 2998524
Bedrooms 3
Full Baths 2
HOA Y/N No
Year Built 1992
Annual Tax Amount $830
Lot Size 0.640 Acres
Acres 0.64
Lot Dimensions 100 X 316.79 IRR
Property Sub-Type Single Family Residence
Property Description
Location
State TN
County Putnam County
Rooms
Main Level Bedrooms 3
Interior
Interior Features Ceiling Fan(s), Extra Closets, Walk-In Closet(s), High Speed Internet
Heating Central
Cooling Central Air
Flooring Vinyl
Fireplace N
Appliance Electric Oven, Electric Range, Dishwasher, Refrigerator
Exterior
Garage Spaces 1.0
Utilities Available Water Available
View Y/N false
Roof Type Shingle
Private Pool false
Building
Lot Description Cleared, Level
Story 1
Sewer Septic Tank
Water Private
Structure Type Frame
New Construction false
Schools
Elementary Schools Cane Creek Elementary
Middle Schools Upperman Middle School
High Schools Upperman High School
Others
Senior Community false
Special Listing Condition Standard


"My job is to find and attract mastery-based agents to the office, protect the culture, and make sure everyone is happy! "






