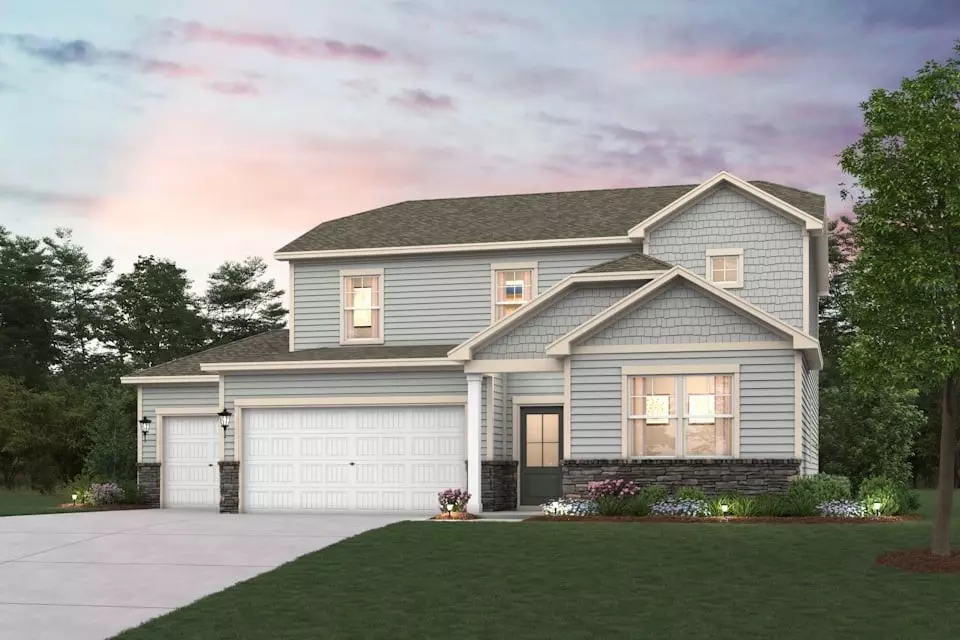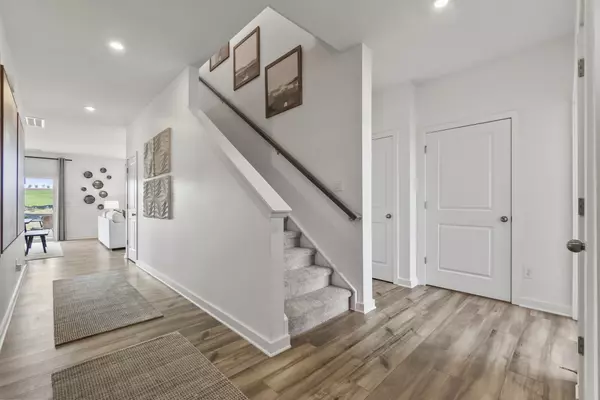
5 Beds
3 Baths
2,570 SqFt
5 Beds
3 Baths
2,570 SqFt
Key Details
Property Type Single Family Home
Sub Type Single Family Residence
Listing Status Active
Purchase Type For Sale
Square Footage 2,570 sqft
Price per Sqft $194
Subdivision The Oaks
MLS Listing ID 3002613
Bedrooms 5
Full Baths 3
HOA Fees $570/ann
HOA Y/N Yes
Year Built 2025
Annual Tax Amount $2,700
Lot Size 0.260 Acres
Acres 0.26
Lot Dimensions 11250
Property Sub-Type Single Family Residence
Property Description
Location
State TN
County Wilson County
Rooms
Main Level Bedrooms 2
Interior
Interior Features Entrance Foyer, Extra Closets, Open Floorplan, Pantry, Smart Thermostat, Walk-In Closet(s)
Heating Central, Furnace, Natural Gas
Cooling Central Air
Flooring Carpet, Tile, Vinyl
Fireplaces Number 1
Fireplace Y
Appliance Dishwasher, Disposal, Microwave, Built-In Gas Oven, Gas Range
Exterior
Garage Spaces 3.0
Utilities Available Natural Gas Available, Water Available
Amenities Available Playground, Sidewalks, Trail(s)
View Y/N false
Private Pool false
Building
Story 2
Sewer STEP System
Water Public
Structure Type Hardboard Siding,Brick
New Construction true
Schools
Elementary Schools Gladeville Elementary
Middle Schools Gladeville Middle School
High Schools Wilson Central High School
Others
Senior Community false
Special Listing Condition Standard


"My job is to find and attract mastery-based agents to the office, protect the culture, and make sure everyone is happy! "






