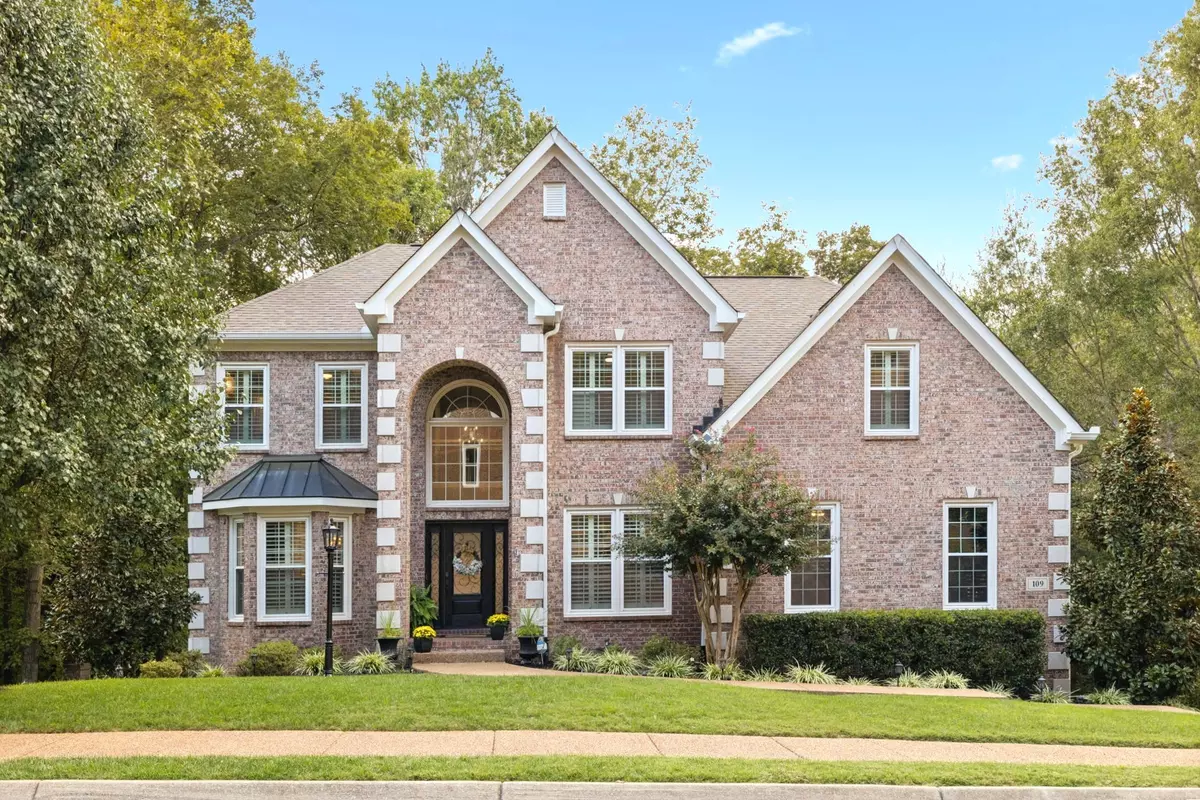
5 Beds
5 Baths
5,678 SqFt
5 Beds
5 Baths
5,678 SqFt
Key Details
Property Type Single Family Home
Sub Type Single Family Residence
Listing Status Active
Purchase Type For Sale
Square Footage 5,678 sqft
Price per Sqft $278
Subdivision The Reserve At Spencer Creek / Fieldstone Farms
MLS Listing ID 3002924
Bedrooms 5
Full Baths 4
Half Baths 1
HOA Fees $75/mo
HOA Y/N Yes
Year Built 1999
Annual Tax Amount $4,494
Lot Size 0.490 Acres
Acres 0.49
Lot Dimensions 140 X 172
Property Sub-Type Single Family Residence
Property Description
As you'll find in the heart of the home, the Chef's Kitchen proudly boasts a gorgeous spread of Cambria Quartz tops + 9' Island w/ gas cooktop & microwave. This space invites both culinary creativity and casual gatherings. The Great Room features a soaring ceiling, gas fireplace & wet bar creating a warm but elegant setting for entertaining. A private office just off the Foyer provides an ideal space for productivity, while the main floor Primary Suite is a true retreat - highlighting a spa-inspired bath with a large walk-in shower and well-designed custom closet.
The 1st floor mancave is perfect for movie nights, game days or wine sampling, while the upstairs provides a huge versatile loft with custom built-ins, complemented by a flex office/craft room, three beds and two baths. The lower level offers a fully separate living suite with 5th bedroom, full bath, sitting area, home gym, and a 2nd laundry for added convenience... plus three mentionable storage areas!
Step outside to outdoor living & an entertainer's paradise! Starting with a spacious deck overlooking the private backyard retreat, you'll find the walk-out patio leads down to a 2nd entertaining area complete with dawn to dusk lighting illuminating the stacked stone terrace, firepit & grill. Just a couple of feet away is every golfer's dream. A 4-hole putting green with chipping edge backs up to a fenced tree-lined backyard providing privacy & space for recreation including room to add a pool!
Retreat-like amenities include 2 pools, clubhouse, pickleball & tennis courts, 5 parks & a dog park… WOW!
Go to https://www.myfieldstonefarms.com to check out this phenomenal community!
Location
State TN
County Williamson County
Rooms
Main Level Bedrooms 1
Interior
Interior Features Air Filter, Bookcases, Built-in Features, Ceiling Fan(s), Entrance Foyer, Extra Closets, High Ceilings, In-Law Floorplan, Open Floorplan, Walk-In Closet(s), Wet Bar, Kitchen Island
Heating Central, Forced Air, Furnace, Natural Gas
Cooling Ceiling Fan(s), Central Air, Electric, Gas
Flooring Carpet, Wood, Tile
Fireplaces Number 1
Fireplace Y
Appliance Double Oven, Cooktop, Dishwasher, Disposal, Microwave
Exterior
Garage Spaces 3.0
Utilities Available Electricity Available, Natural Gas Available, Water Available
Amenities Available Clubhouse, Fitness Center, Gated, Park, Playground, Pool, Sidewalks, Underground Utilities
View Y/N false
Roof Type Shingle
Private Pool false
Building
Lot Description Sloped, Wooded
Story 3
Sewer Public Sewer
Water Public
Structure Type Brick
New Construction false
Schools
Elementary Schools Walnut Grove Elementary
Middle Schools Grassland Middle School
High Schools Franklin High School
Others
Senior Community false
Special Listing Condition Standard


"My job is to find and attract mastery-based agents to the office, protect the culture, and make sure everyone is happy! "






