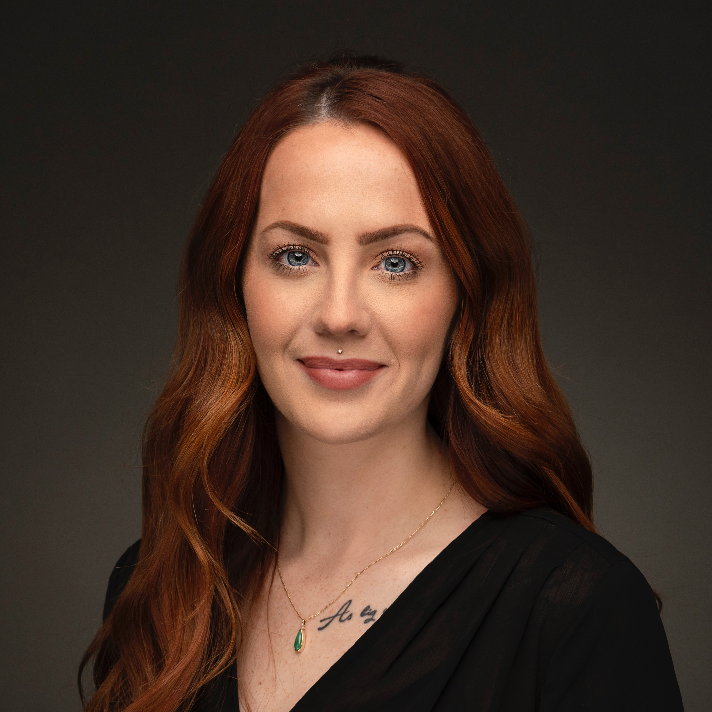
4 Beds
3 Baths
2,741 SqFt
4 Beds
3 Baths
2,741 SqFt
Key Details
Property Type Single Family Home
Sub Type Single Family Residence
Listing Status Active
Purchase Type For Sale
Square Footage 2,741 sqft
Price per Sqft $291
Subdivision Scales Farmstead
MLS Listing ID 3011820
Bedrooms 4
Full Baths 3
HOA Fees $116/mo
HOA Y/N Yes
Year Built 2019
Annual Tax Amount $2,782
Lot Size 6,534 Sqft
Acres 0.15
Lot Dimensions 55 X 117.5
Property Sub-Type Single Family Residence
Property Description
The primary suite is a retreat in itself, featuring a luxurious bathroom with a walk-in shower, separate soaking tub, double vanity, water closet, and a spacious walk-in closet. The main level also includes a guest suite across from the study. Upstairs are two more spacious bedrooms w/walk-in closets, a bathroom, an expansive 21'x20' bonus room, and a large walk-in attic space. Outside, the fenced yard offers plenty of space for a playset & the dog, along with a patio. A 2-car garage includes extra parking behind it and an additional private parking space beside it for guests- and there's even more street parking out front!
Scales Farmstead provides stunning scenery to call home. You'll love the community pool & clubhouse, walking trail and playground. This neighborhood has plenty of fun social events throughout the year including movie nights, food truck Fridays, game nights and holiday events. Zoned for award-winning Jordan Elem/Sunset Middle/Nolensville High. Conveniently located near Franklin & Brentwood city limits, only 12 minutes from I-65 and 30 minutes from Nashville. Nolensville is a thriving community with plenty of conveniences and small-town charm! Weekly famers markets, sports leagues, a new downtown and year-round events!
Location
State TN
County Williamson County
Rooms
Main Level Bedrooms 2
Interior
Interior Features Ceiling Fan(s), Entrance Foyer, Extra Closets, High Ceilings, In-Law Floorplan, Open Floorplan, Pantry, Walk-In Closet(s), High Speed Internet, Kitchen Island
Heating Central, Natural Gas
Cooling Central Air
Flooring Carpet, Wood, Tile
Fireplaces Number 1
Fireplace Y
Appliance Built-In Electric Oven, Built-In Gas Range, Dishwasher, Microwave
Exterior
Exterior Feature Smart Camera(s)/Recording
Garage Spaces 2.0
Utilities Available Natural Gas Available, Water Available, Cable Connected
Amenities Available Clubhouse, Park, Playground, Pool, Sidewalks, Underground Utilities, Trail(s)
View Y/N false
Roof Type Shingle
Private Pool false
Building
Lot Description Level, Private
Story 2
Sewer Public Sewer
Water Public
Structure Type Brick
New Construction false
Schools
Elementary Schools Jordan Elementary School
Middle Schools Sunset Middle School
High Schools Nolensville High School
Others
HOA Fee Include Maintenance Grounds,Recreation Facilities
Senior Community false
Special Listing Condition Standard
Virtual Tour https://www.zillow.com/view-imx/e9e9378c-0b62-4787-8b17-5c47bab17de4?setAttribution=mls&wl=true&initialViewType=pano&utm_source=dashboard


"My job is to find and attract mastery-based agents to the office, protect the culture, and make sure everyone is happy! "






