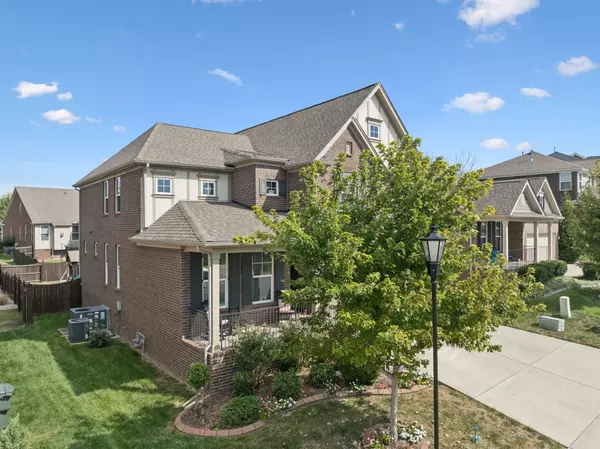
4 Beds
4 Baths
2,861 SqFt
4 Beds
4 Baths
2,861 SqFt
Key Details
Property Type Single Family Home
Sub Type Single Family Residence
Listing Status Active
Purchase Type For Sale
Square Footage 2,861 sqft
Price per Sqft $218
Subdivision Kelsey Glen Ph4 Sec1
MLS Listing ID 3012472
Bedrooms 4
Full Baths 3
Half Baths 1
HOA Fees $175/qua
HOA Y/N Yes
Year Built 2018
Annual Tax Amount $1,925
Lot Size 7,405 Sqft
Acres 0.17
Lot Dimensions 52.62 X 133.26 IRR
Property Sub-Type Single Family Residence
Property Description
Location
State TN
County Wilson County
Interior
Interior Features Built-in Features, Ceiling Fan(s), Entrance Foyer, Pantry, Redecorated, Walk-In Closet(s)
Heating Central, Natural Gas
Cooling Central Air, Electric
Flooring Carpet, Tile, Vinyl
Fireplaces Number 1
Fireplace Y
Appliance Electric Oven, Electric Range, Dishwasher, Dryer, Microwave, Refrigerator, Stainless Steel Appliance(s), Washer
Exterior
Garage Spaces 2.0
Utilities Available Electricity Available, Natural Gas Available, Water Available
View Y/N false
Private Pool false
Building
Story 2
Sewer Public Sewer
Water Private
Structure Type Brick
New Construction false
Schools
Elementary Schools Springdale Elementary School
Middle Schools West Wilson Middle School
High Schools Mt. Juliet High School
Others
HOA Fee Include Recreation Facilities
Senior Community false
Special Listing Condition Standard


"My job is to find and attract mastery-based agents to the office, protect the culture, and make sure everyone is happy! "






