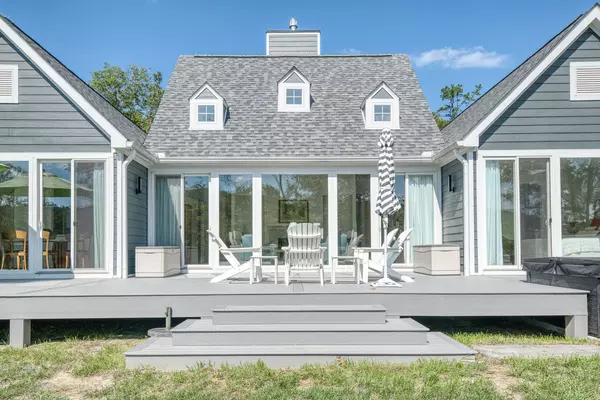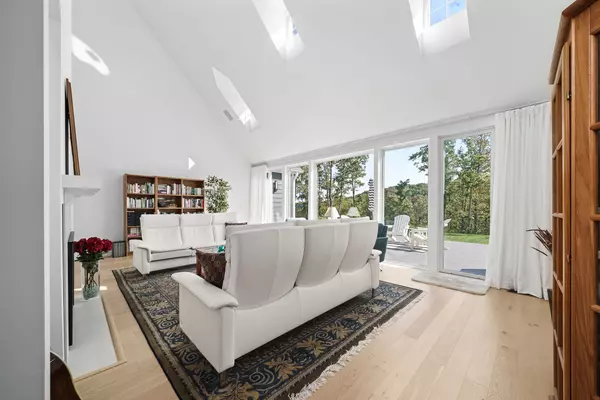
3 Beds
4 Baths
4,992 SqFt
3 Beds
4 Baths
4,992 SqFt
Key Details
Property Type Single Family Home
Sub Type Single Family Residence
Listing Status Active
Purchase Type For Sale
Square Footage 4,992 sqft
Price per Sqft $279
Subdivision Ronnie Phillips
MLS Listing ID 3012618
Bedrooms 3
Full Baths 2
Half Baths 2
HOA Y/N No
Year Built 2023
Annual Tax Amount $2,578
Lot Size 28.040 Acres
Acres 28.04
Lot Dimensions 966x1216 irr
Property Sub-Type Single Family Residence
Property Description
Location
State TN
County Overton County
Rooms
Main Level Bedrooms 3
Interior
Interior Features Air Filter, Bookcases, Built-in Features, Ceiling Fan(s), Extra Closets, High Ceilings, Hot Tub, Pantry, High Speed Internet
Heating Central, Dual, Forced Air, Furnace, Heat Pump, Propane
Cooling Ceiling Fan(s), Central Air, Dual
Flooring Carpet, Wood, Tile
Fireplaces Number 1
Fireplace Y
Appliance Built-In Gas Oven, Electric Oven, Oven, Cooktop, Dishwasher, Disposal, Dryer, Microwave, Refrigerator, Stainless Steel Appliance(s), Washer
Exterior
Exterior Feature Storm Shelter
Garage Spaces 2.0
Utilities Available Water Available
View Y/N true
View Bluff, Mountain(s)
Roof Type Shingle
Private Pool false
Building
Lot Description Cleared, Cul-De-Sac, Level, Private, Rolling Slope, Views, Wooded
Story 1
Sewer Septic Tank
Water Public
Structure Type Fiber Cement,Frame,ICFs (Insulated Concrete Forms)
New Construction false
Schools
Elementary Schools Wilson Elementary
Middle Schools Livingston Middle School
High Schools Livingston Academy
Others
Senior Community false
Special Listing Condition Standard


"My job is to find and attract mastery-based agents to the office, protect the culture, and make sure everyone is happy! "






