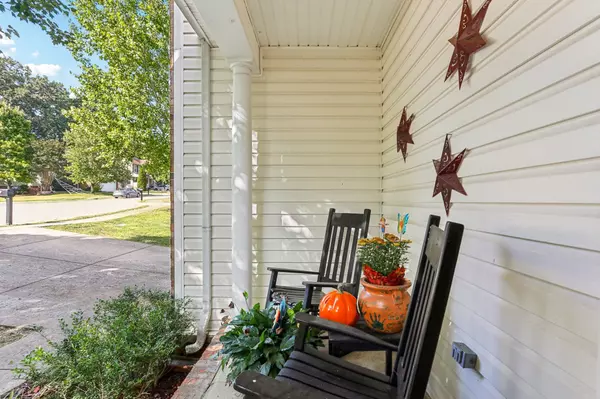
4 Beds
3 Baths
2,156 SqFt
4 Beds
3 Baths
2,156 SqFt
Open House
Sat Oct 11, 12:00pm - 2:00pm
Key Details
Property Type Single Family Home
Sub Type Single Family Residence
Listing Status Active
Purchase Type For Sale
Square Footage 2,156 sqft
Price per Sqft $231
Subdivision Chapmans Retreat Ph 3
MLS Listing ID 3012634
Bedrooms 4
Full Baths 2
Half Baths 1
HOA Fees $60/mo
HOA Y/N Yes
Year Built 2006
Annual Tax Amount $2,123
Lot Size 0.260 Acres
Acres 0.26
Lot Dimensions 38 X 149
Property Sub-Type Single Family Residence
Property Description
Location
State TN
County Williamson County
Interior
Interior Features Ceiling Fan(s), Entrance Foyer, Pantry, Walk-In Closet(s), High Speed Internet
Heating Furnace
Cooling Central Air
Flooring Carpet, Wood, Tile
Fireplaces Number 1
Fireplace Y
Appliance Gas Range, Dishwasher, Disposal, Microwave, Refrigerator
Exterior
Garage Spaces 2.0
Utilities Available Water Available, Cable Connected
Amenities Available Pool, Sidewalks, Underground Utilities
View Y/N false
Roof Type Shingle
Private Pool false
Building
Lot Description Level
Story 2
Sewer Public Sewer
Water Public
Structure Type Brick
New Construction false
Schools
Elementary Schools Chapman'S Retreat Elementary
Middle Schools Spring Station Middle School
High Schools Summit High School
Others
HOA Fee Include Recreation Facilities
Senior Community false
Special Listing Condition Standard


"My job is to find and attract mastery-based agents to the office, protect the culture, and make sure everyone is happy! "






