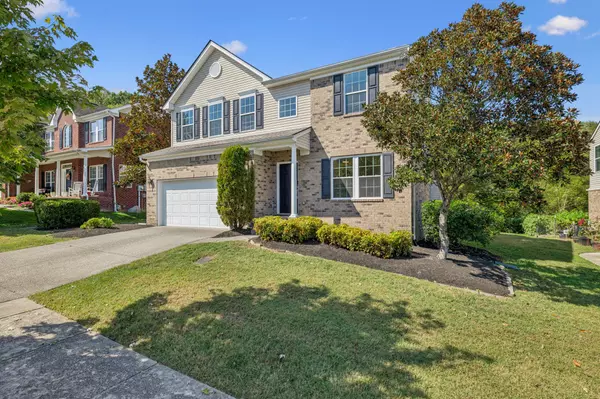
4 Beds
3 Baths
2,418 SqFt
4 Beds
3 Baths
2,418 SqFt
Open House
Sun Oct 12, 2:00pm - 4:00pm
Key Details
Property Type Single Family Home
Sub Type Single Family Residence
Listing Status Active
Purchase Type For Sale
Square Footage 2,418 sqft
Price per Sqft $227
Subdivision Avondale Park
MLS Listing ID 3013328
Bedrooms 4
Full Baths 2
Half Baths 1
HOA Fees $60/mo
HOA Y/N Yes
Year Built 2009
Annual Tax Amount $2,812
Lot Size 8,276 Sqft
Acres 0.19
Lot Dimensions 70 X 120
Property Sub-Type Single Family Residence
Property Description
Location
State TN
County Davidson County
Interior
Heating Central
Cooling Central Air, Electric
Flooring Carpet, Wood, Tile
Fireplaces Number 1
Fireplace Y
Appliance Oven, Range, Dishwasher, Microwave, Refrigerator
Exterior
Garage Spaces 2.0
Utilities Available Electricity Available, Water Available
View Y/N false
Private Pool false
Building
Story 2
Sewer Public Sewer
Water Public
Structure Type Brick,Vinyl Siding
New Construction false
Schools
Elementary Schools Harpeth Valley Elementary
Middle Schools Bellevue Middle
High Schools James Lawson High School
Others
Senior Community false
Special Listing Condition Standard
Virtual Tour https://properties.615.media/sites/nxrobre/unbranded


"My job is to find and attract mastery-based agents to the office, protect the culture, and make sure everyone is happy! "






