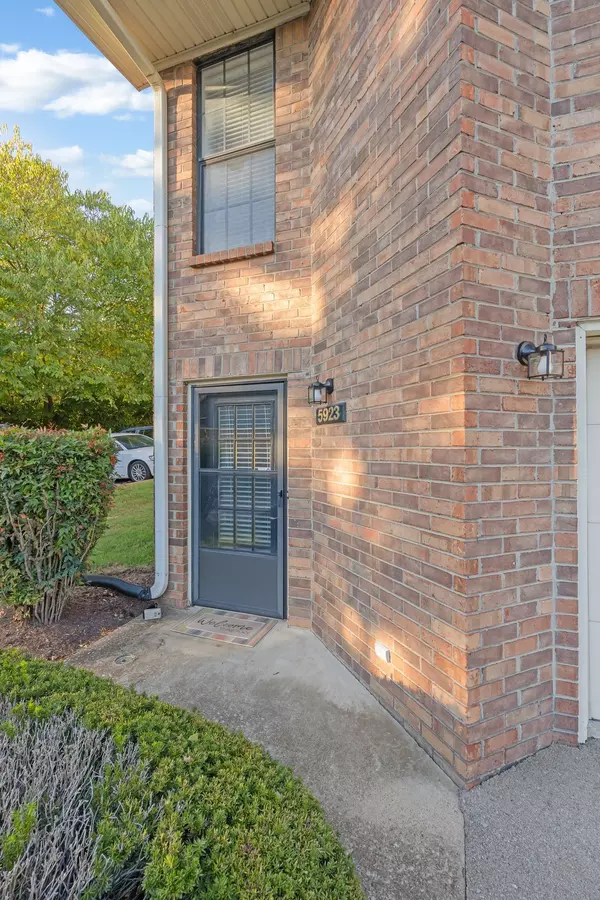
2 Beds
3 Baths
1,541 SqFt
2 Beds
3 Baths
1,541 SqFt
Key Details
Property Type Townhouse
Sub Type Townhouse
Listing Status Active
Purchase Type For Sale
Square Footage 1,541 sqft
Price per Sqft $272
Subdivision Brentwood Villa
MLS Listing ID 3042288
Bedrooms 2
Full Baths 2
Half Baths 1
HOA Fees $270/mo
HOA Y/N Yes
Year Built 1986
Annual Tax Amount $2,300
Lot Size 871 Sqft
Acres 0.02
Property Sub-Type Townhouse
Property Description
The seller has thoughtfully added a 10x13 bonus room in the garage, providing extra flexible space that's perfect for a home office, workout area, or hobby room.
Enjoy the wonderful community amenities Brentwood Villa has to offer, including a swimming pool, tennis courts and a clubhouse.
The location is unbeatable — close to shopping, dining, and easy access to Interstate 65, making commutes and errands a breeze.
Don't miss your chance to see this move-in ready home — schedule your showing today before it's gone!
Location
State TN
County Davidson County
Rooms
Main Level Bedrooms 1
Interior
Interior Features Bookcases, Ceiling Fan(s), Extra Closets, High Ceilings, High Speed Internet
Heating Central, Electric
Cooling Central Air, Electric
Flooring Carpet, Wood, Tile, Vinyl
Fireplaces Number 1
Fireplace Y
Appliance Electric Oven, Electric Range, Dishwasher, Microwave, Refrigerator, Stainless Steel Appliance(s)
Exterior
Garage Spaces 1.0
Utilities Available Electricity Available, Water Available
Amenities Available Clubhouse, Pool, Tennis Court(s)
View Y/N false
Roof Type Asphalt
Private Pool false
Building
Story 2
Sewer Public Sewer
Water Public
Structure Type Brick
New Construction false
Schools
Elementary Schools Percy Priest Elementary
Middle Schools John Trotwood Moore Middle
High Schools Hillsboro Comp High School
Others
HOA Fee Include Maintenance Structure,Maintenance Grounds,Recreation Facilities,Trash
Senior Community false
Special Listing Condition Standard


"My job is to find and attract mastery-based agents to the office, protect the culture, and make sure everyone is happy! "






