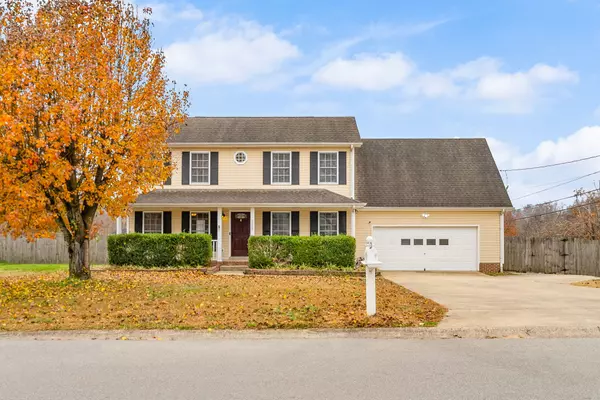
3 Beds
3 Baths
2,095 SqFt
3 Beds
3 Baths
2,095 SqFt
Key Details
Property Type Single Family Home, Other Rentals
Sub Type Single Family Residence
Listing Status Active
Purchase Type For Rent
Square Footage 2,095 sqft
Subdivision Sugartree
MLS Listing ID 3049678
Bedrooms 3
Full Baths 2
Half Baths 1
HOA Y/N No
Year Built 2002
Property Sub-Type Single Family Residence
Property Description
Convenience is key with a separate laundry room and a half bath located on the main level. All bedrooms are located upstairs, each comfortably carpeted for a soft, cozy feel. The primary suite includes its own private bathroom with a walk-in shower, while the hallway bathroom offers a traditional tub/shower combo for added flexibility.
Step outside to your spacious deck overlooking a fully fenced yard, perfect for pets, play, or outdoor entertaining.
This home combines comfort, space, and modern finishes! Don't miss your chance to make it yours!
Location
State TN
County Montgomery County
Interior
Interior Features Ceiling Fan(s), Extra Closets, Walk-In Closet(s)
Heating Central, Electric
Cooling Central Air, Electric
Flooring Carpet, Laminate, Tile, Vinyl
Fireplaces Number 1
Fireplace Y
Appliance Double Oven, Built-In Electric Range, Dishwasher, Freezer, Ice Maker, Microwave, Refrigerator
Exterior
Garage Spaces 2.0
Utilities Available Electricity Available, Water Available
View Y/N false
Private Pool false
Building
Story 2
Sewer Public Sewer
Water Public
Structure Type Vinyl Siding
New Construction false
Schools
Elementary Schools Glenellen Elementary
Middle Schools Kenwood Middle School
High Schools Kenwood High School
Others
Senior Community false


"My job is to find and attract mastery-based agents to the office, protect the culture, and make sure everyone is happy! "






