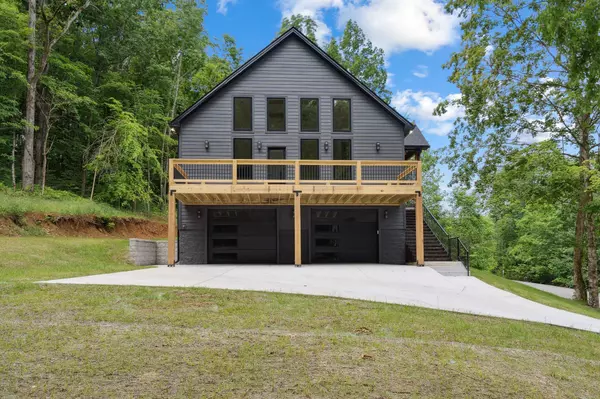$540,000
$549,000
1.6%For more information regarding the value of a property, please contact us for a free consultation.
3 Beds
3 Baths
1,800 SqFt
SOLD DATE : 09/29/2025
Key Details
Sold Price $540,000
Property Type Single Family Home
Sub Type Single Family Residence
Listing Status Sold
Purchase Type For Sale
Square Footage 1,800 sqft
Price per Sqft $300
Subdivision Center Hill Shores
MLS Listing ID 2963260
Sold Date 09/29/25
Bedrooms 3
Full Baths 2
Half Baths 1
HOA Fees $56/ann
HOA Y/N Yes
Year Built 2025
Lot Size 1.060 Acres
Acres 1.06
Property Sub-Type Single Family Residence
Property Description
Luxurious, superior-quality new construction by award-winning Riggins Construction, this home embodies the best of Tennessee lakeside living on Center Hill Lake. Tucked into the serenity of surrounding woods, it's equally ideal as a primary residence or a tranquil retreat. Step inside to gleaming hardwood floors, custom millwork, and designer lighting that accentuates an open-concept layout. The chef's kitchen boasts quartz countertops, high-end fixtures, and modern amenities, while large windows flood the living spaces with natural light and offer glimpses of the lake beyond. Smart-wired connectivity and available fiber internet ensure seamless integration of today's technology. A spacious deck overlooks the water, providing an idyllic spot for morning coffee or evening gatherings against panoramic lake views. The deep, basement-level garage accommodates both car and boat, and an expansive lower-level room can serve as a storm shelter, workshop, gym, or extra storage. Neighborhood amenities include convenient boat parking and a walking trail that leads directly to the lake. Located mere minutes from historic downtown Smithville, the municipal airport, Hurricane, Pates Ford, and Sligo marinas—and with easy access to I-40—this exceptional property blends convenience, craftsmanship, and breathtaking natural beauty. A must-see for anyone seeking luxury, comfort, and lakeside peace.
Location
State TN
County Dekalb County
Rooms
Main Level Bedrooms 2
Interior
Interior Features Air Filter, Built-in Features, Ceiling Fan(s), High Ceilings, Open Floorplan, Pantry, Walk-In Closet(s), High Speed Internet, Kitchen Island
Heating Central
Cooling Ceiling Fan(s), Central Air
Flooring Wood, Tile
Fireplaces Number 1
Fireplace Y
Appliance Electric Oven, Cooktop, Dishwasher, Microwave, Refrigerator
Exterior
Garage Spaces 1.0
Utilities Available Water Available
View Y/N true
View Lake
Roof Type Shingle
Private Pool false
Building
Lot Description Hilly, Views, Wooded
Story 2
Sewer STEP System
Water Public
Structure Type Hardboard Siding,Brick
New Construction false
Schools
Elementary Schools Northside Elementary
Middle Schools Dekalb Middle School
High Schools De Kalb County High School
Others
Senior Community false
Special Listing Condition Standard
Read Less Info
Want to know what your home might be worth? Contact us for a FREE valuation!

Our team is ready to help you sell your home for the highest possible price ASAP

© 2025 Listings courtesy of RealTrac as distributed by MLS GRID. All Rights Reserved.

"My job is to find and attract mastery-based agents to the office, protect the culture, and make sure everyone is happy! "






